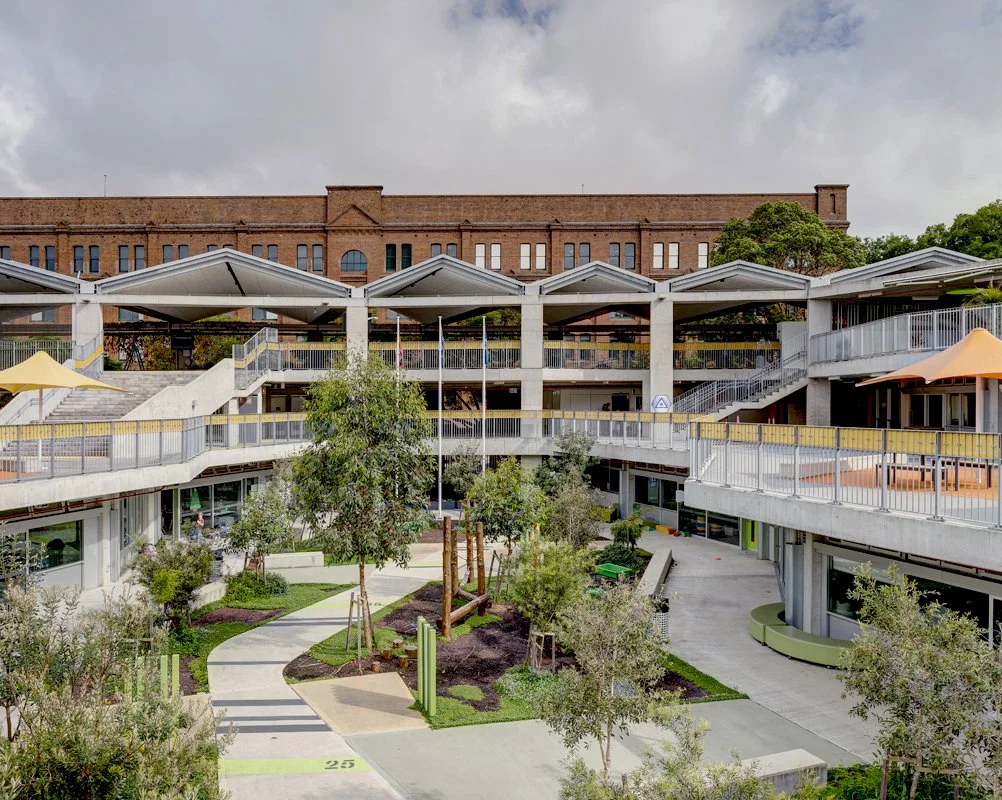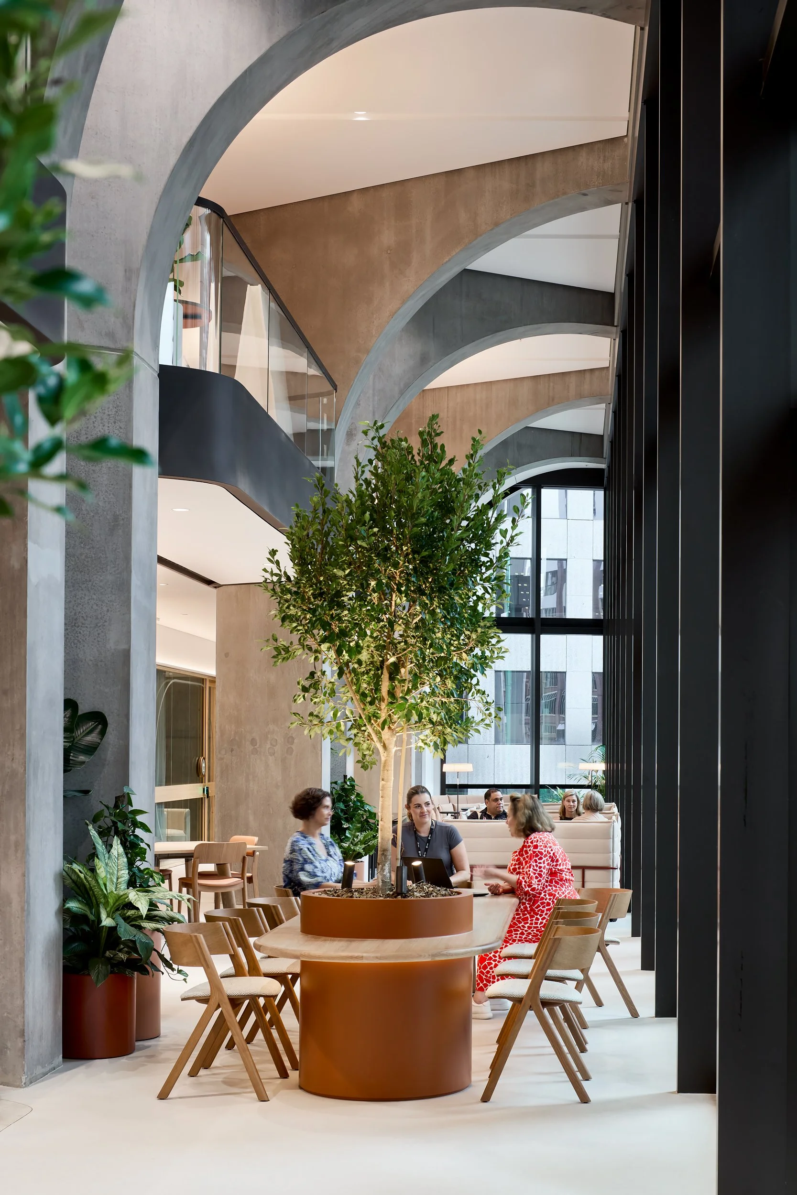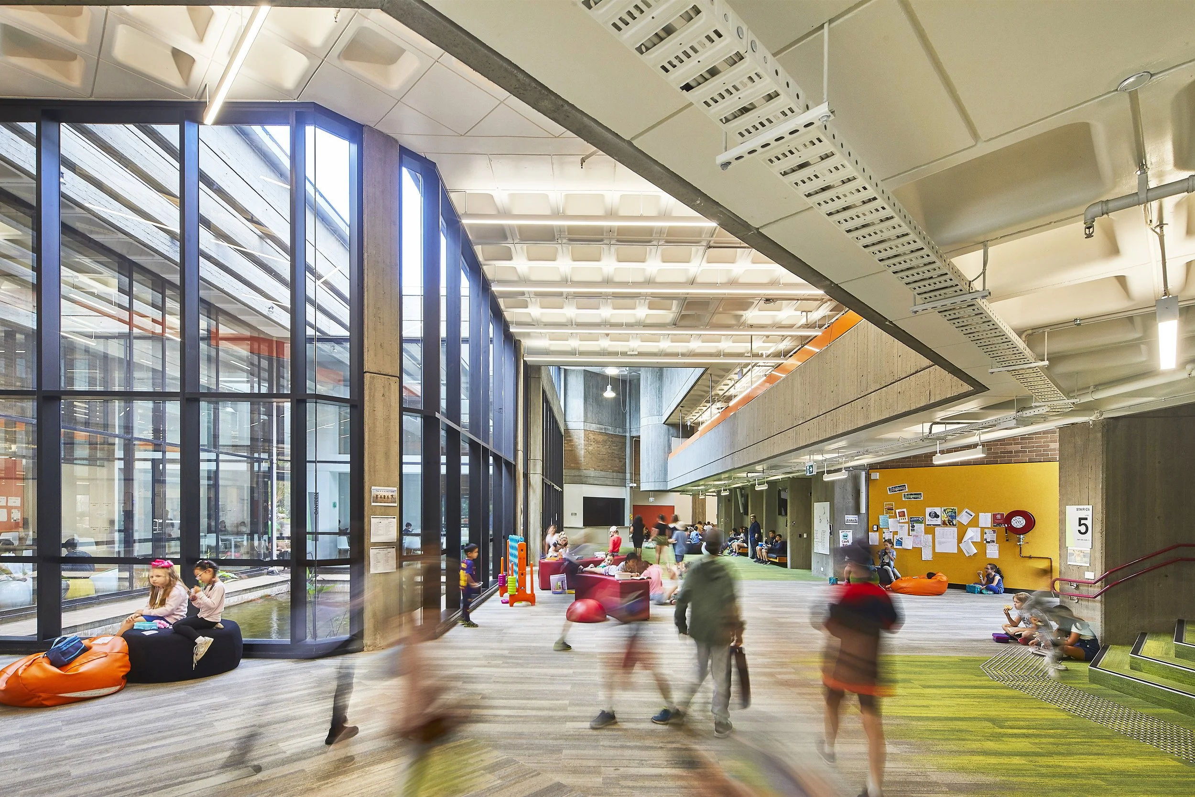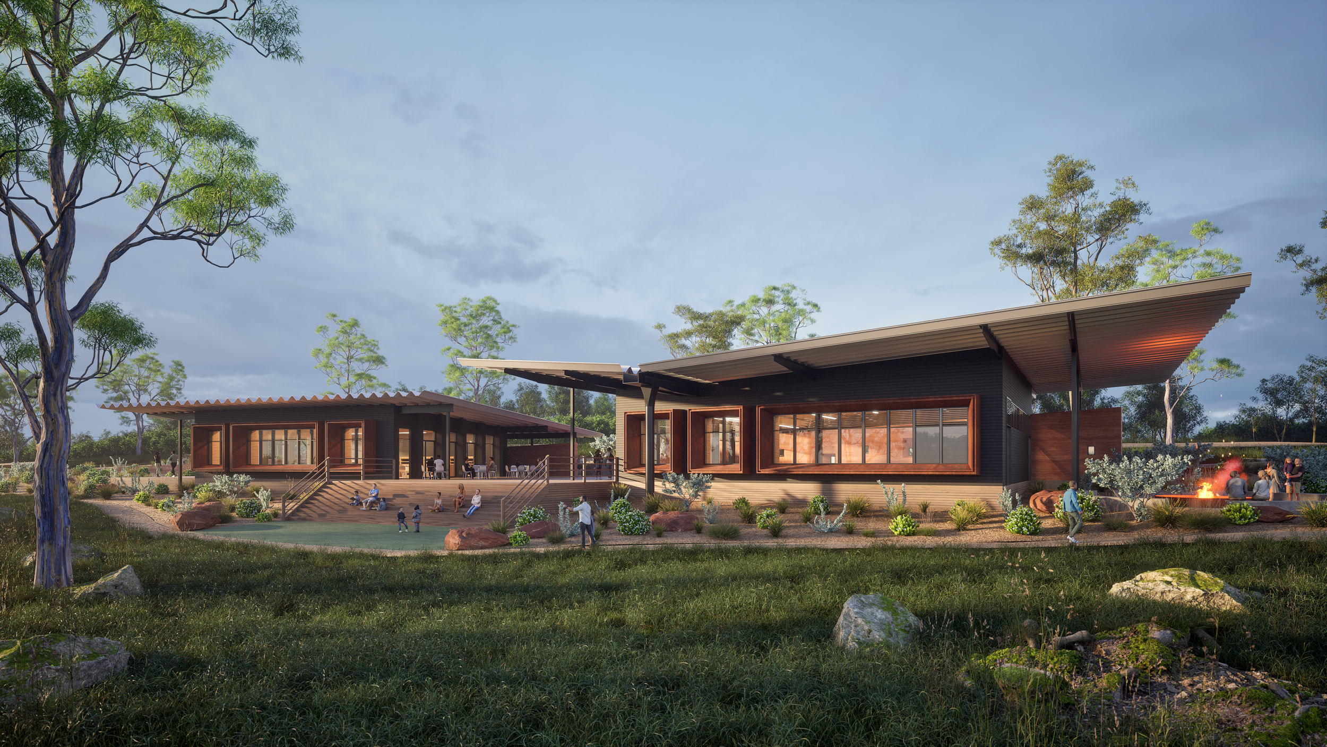Projects
Our team of architects, interior designers, landscape architects and urban designers work on major projects across a wide range of sectors including residential, commercial, transport, education and community.
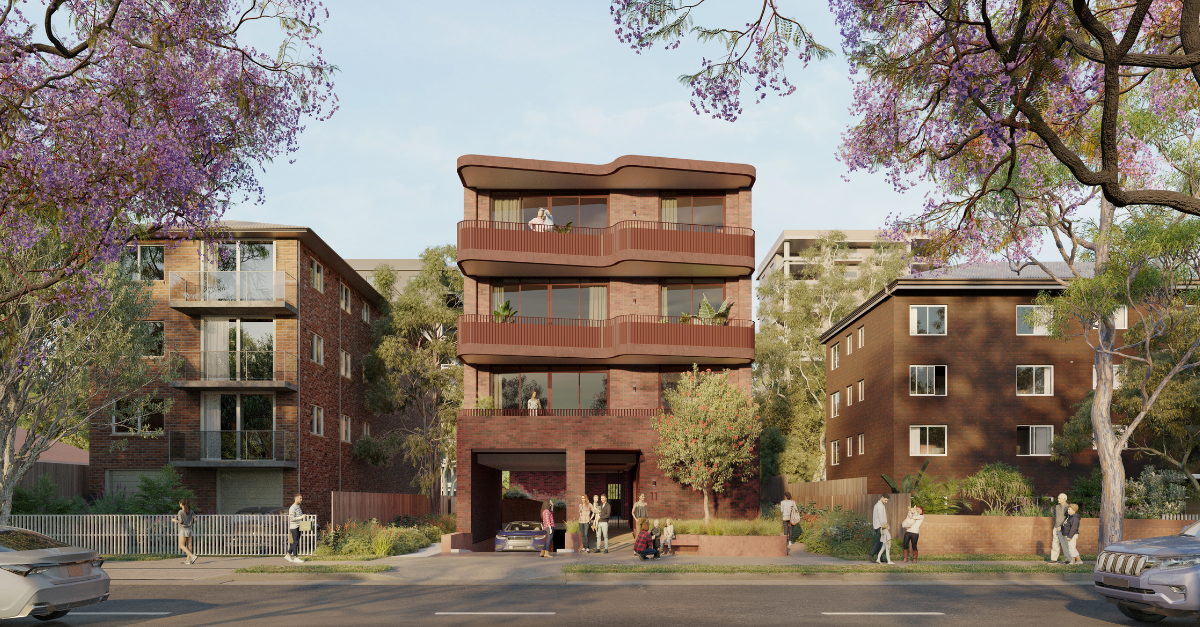
NSW Government Housing Pattern Book—Mid Rise

Namabunda Farm, Bundjalung Tribal Society

Undanderra Station Upgrade

Aunty's House

Nguluway DesignInc x DesignInc Sydney Studio: 126 Phillip Street

UTS Indigenous Residential College

Advanced Manufacturing Research Facility

Drug + Alcohol Rehabilitation Centre
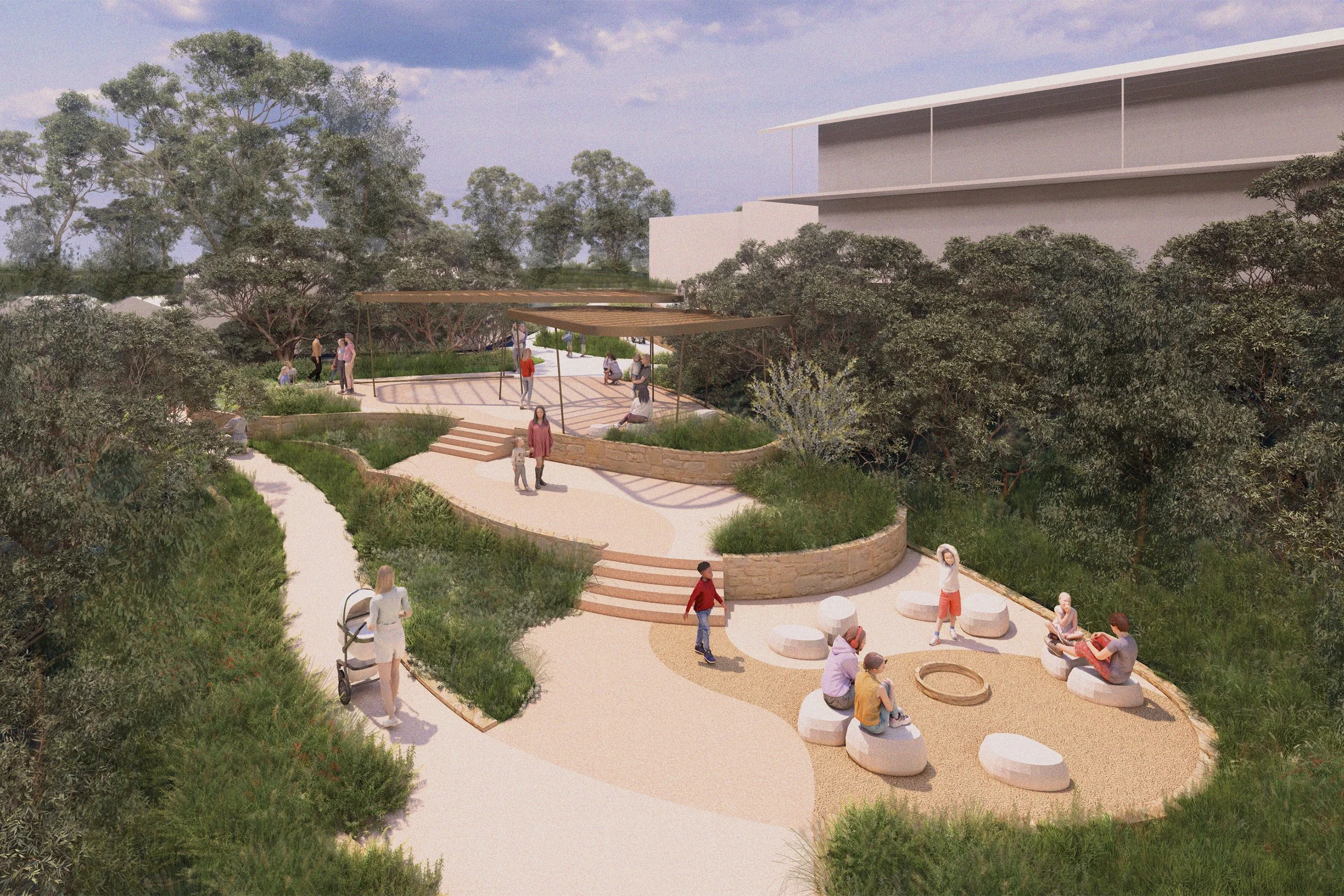
Dalwood Homes Indigenous Healing Garden

Tubba-gah Wiradjuri Keeping Place

Towradgi Station Upgrade

Wilpena Pound Entry Precinct

Bellambi Station Upgrade

Tallowood Affordable Housing—Landscape
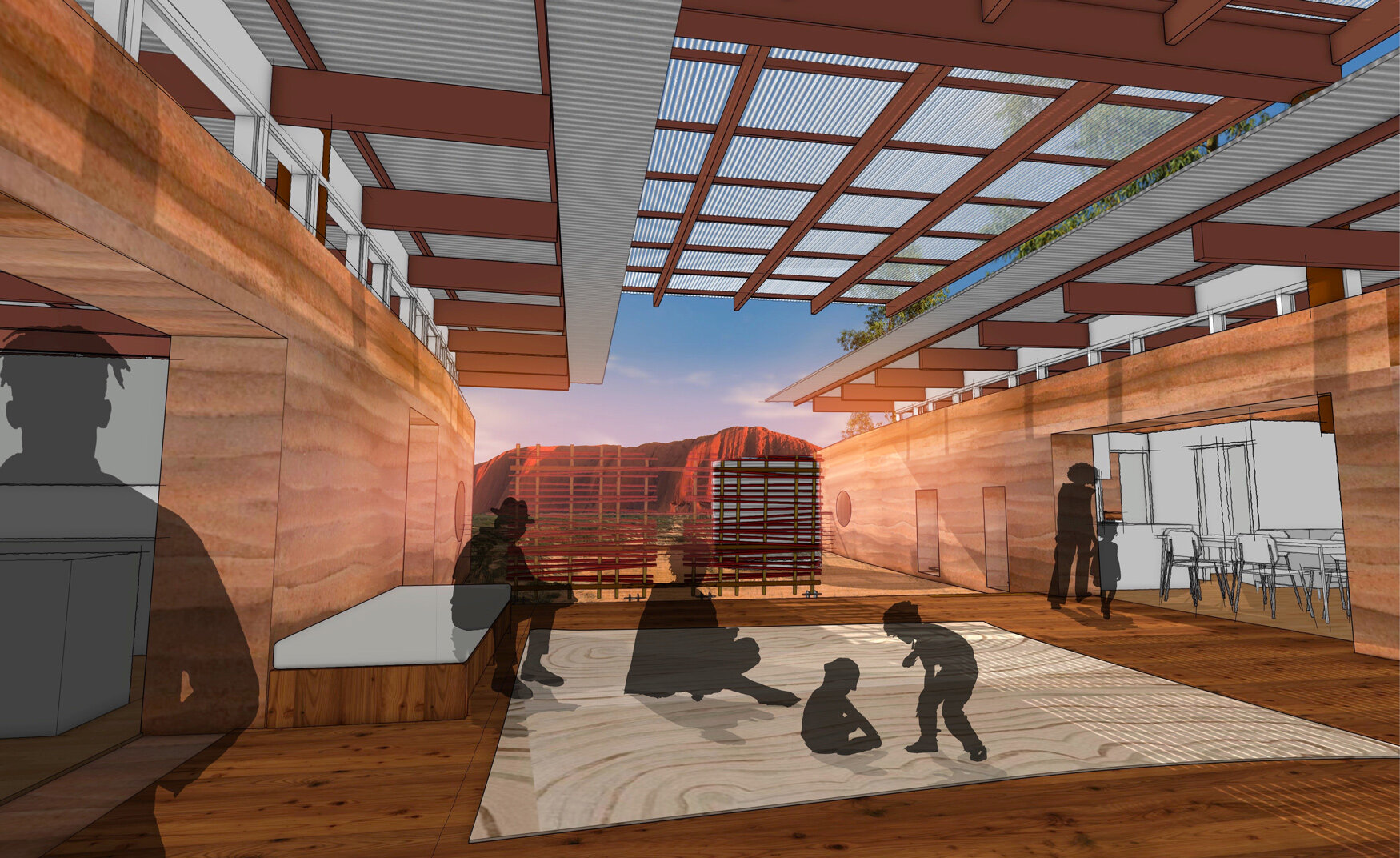
Mutitjulu Aboriginal Housing + Professional Hub

Adecco Pop-Up ADF Careers Centre—PACC
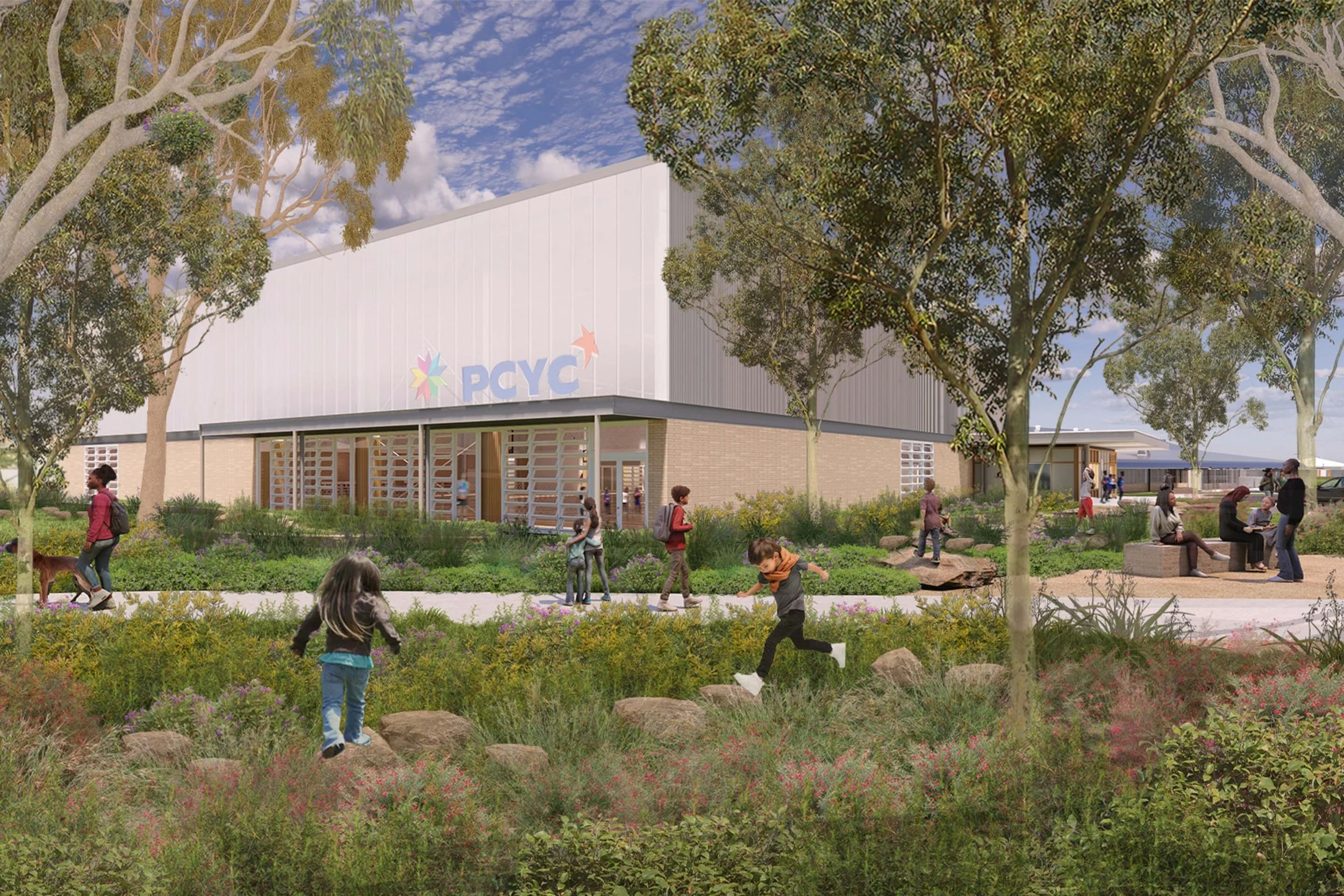
Mount Druitt Police Citizens Youth Club (PCYC)
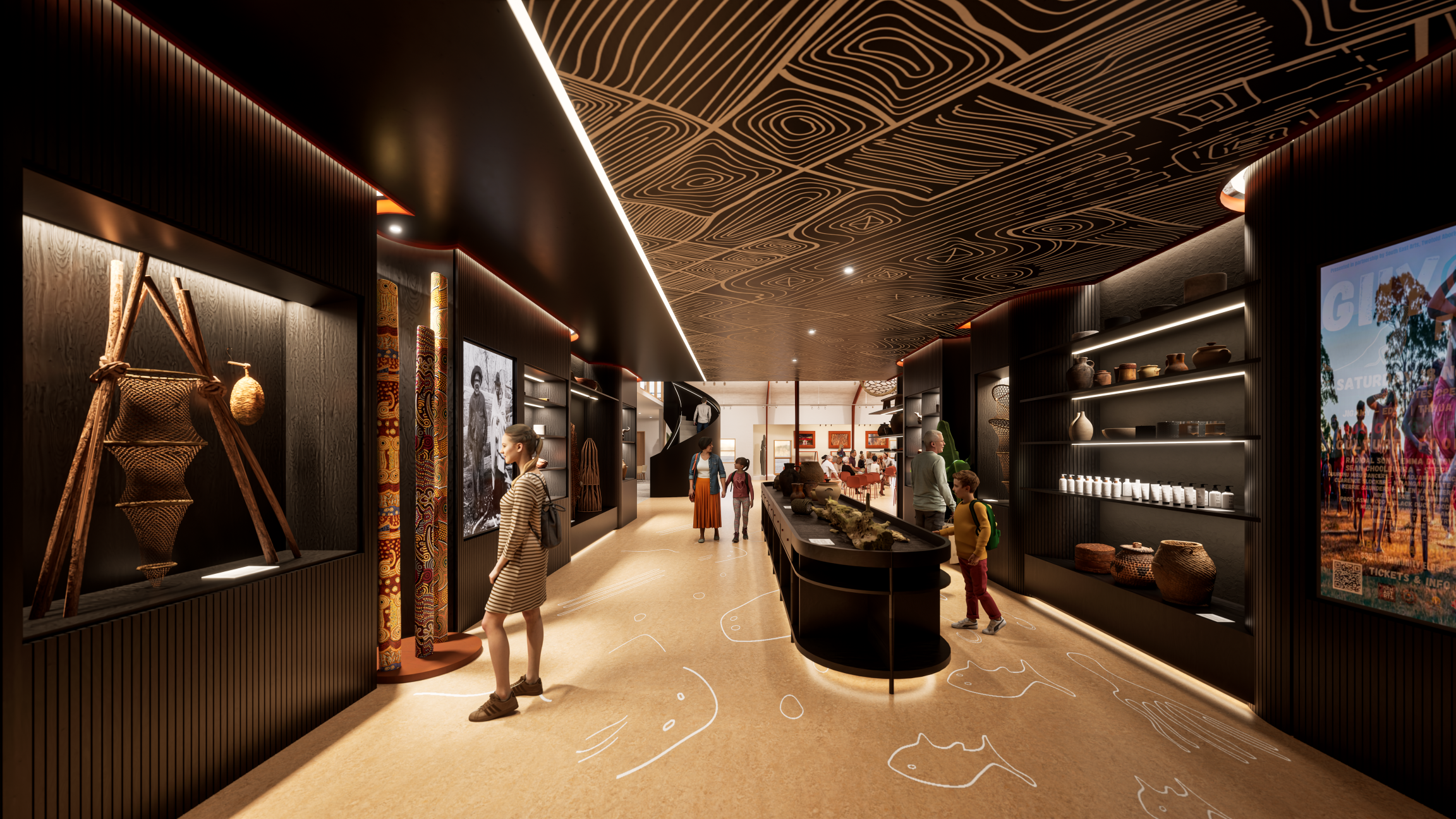
Monaroo Bobberrer Gudu Keeping Place
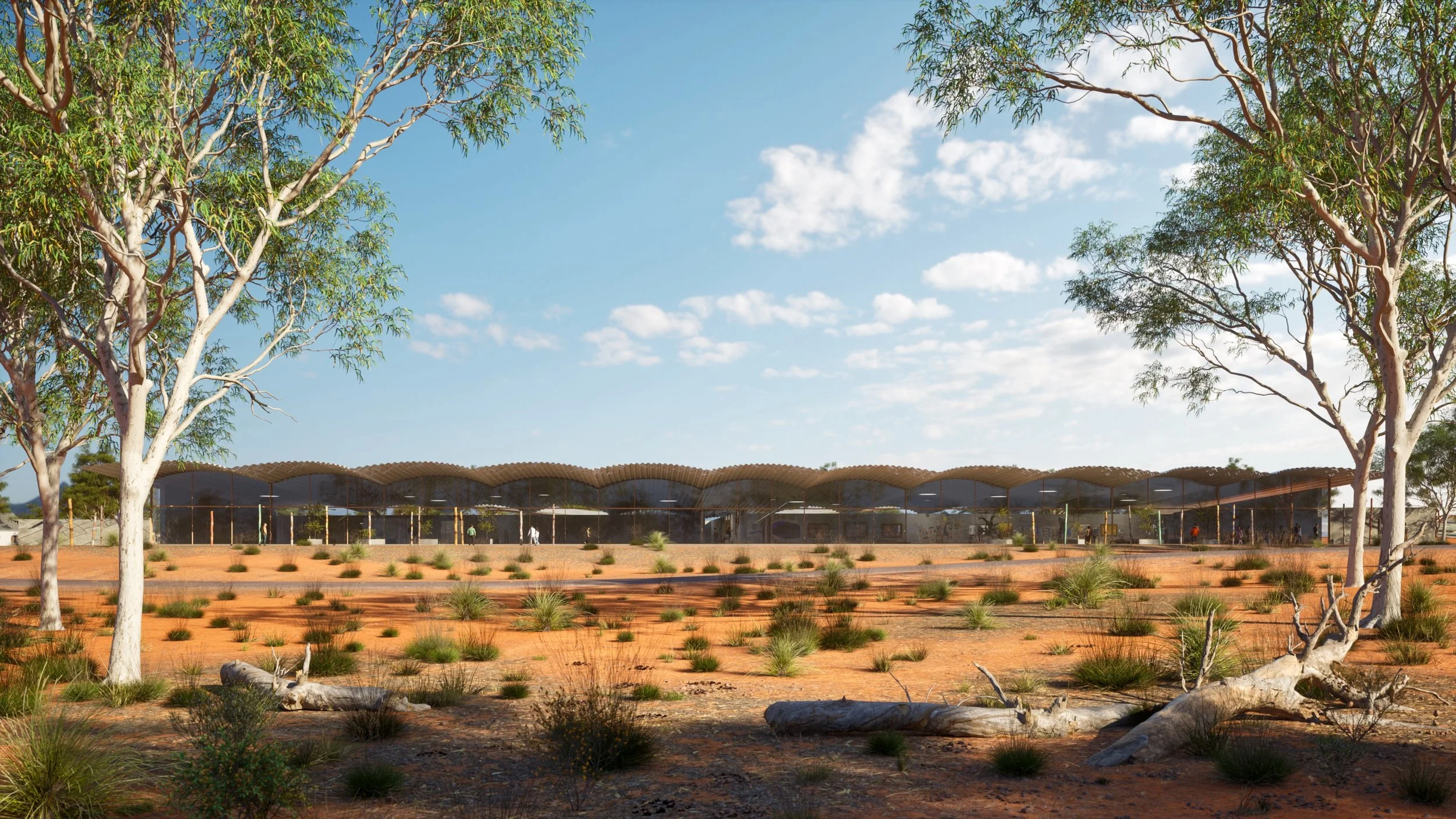
Nyiyaparli Cultural Centre
DesignInc Projects
From the outset, the design team applied a deep understanding of emerging education pedagogies—such as student-based learning—to the design process. Dissolving the classroom/playground divide, flexible learning spaces expand into playgrounds, verandahs and walkways. Architecture, landscape and interior design work together to create a healthy, adaptable and enchanting learning environment to support the next generation of students.
Phive is much more than a Library. It is an exceptional public and cultural facility filled with community and exhibition spaces as well as the City of Parramatta’s Council Chamber. A new city landmark and a place where locals and visitors can meet, discover, learn and share.
Rooty Hill Station and Commuter Carpark
Rich contextual stories about the place have been integrated into the design, including the freshwater creeks that were once a place of abundance and home to the Wiannamattigal clan of the Dharug people.
Located on a major transport route, the bespoke design successfully balances the privacy with shared community facilities—offering a liveable and connected lifestyle for residents—while sensitively fitting with the surrounding area.
To continue its command and influence as one of the nation’s most prestigious institutions, UNSW have set up a professional campus in the heart of Sydney’s CBD. The campus is an affirmation of their respected education programs, designed for their students’ convenience and service access.
The interior material palette references nature, with neutral and bright colours inspired by moss, lichen, sand and rocks in the natural Illawarra environment. The walls are clad in timber to suggest the forest; and white round Sound-Scape discs are suspended from the library ceiling like clouds.
Based on an innovative educational model where learning is determined by ‘stage not age’, students at Lindfield Learning Village progress through the educational curriculum at their own pace.
Byron Bay Transport Interchange
From early on, the design team knew it was important to understand the historic, landscape and cultural stories of the site and weave them into the design, elevating it from a functional facility to a loved landmark.

