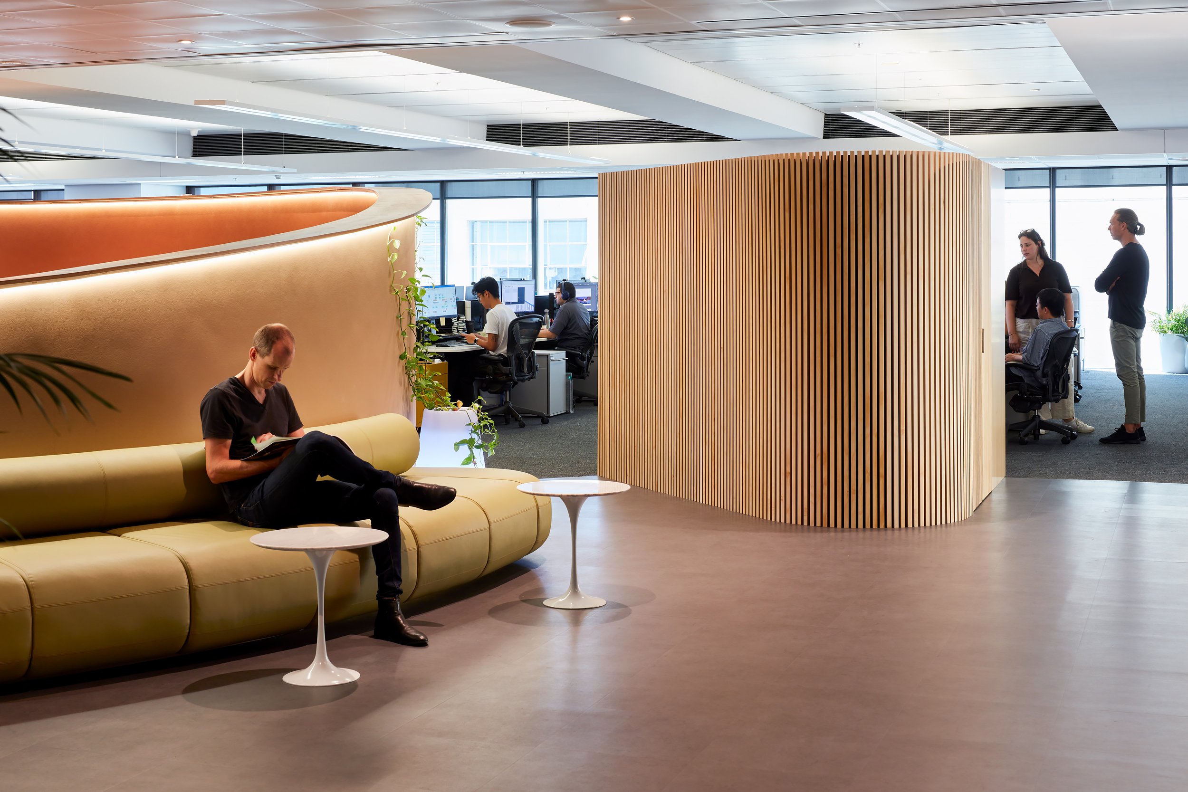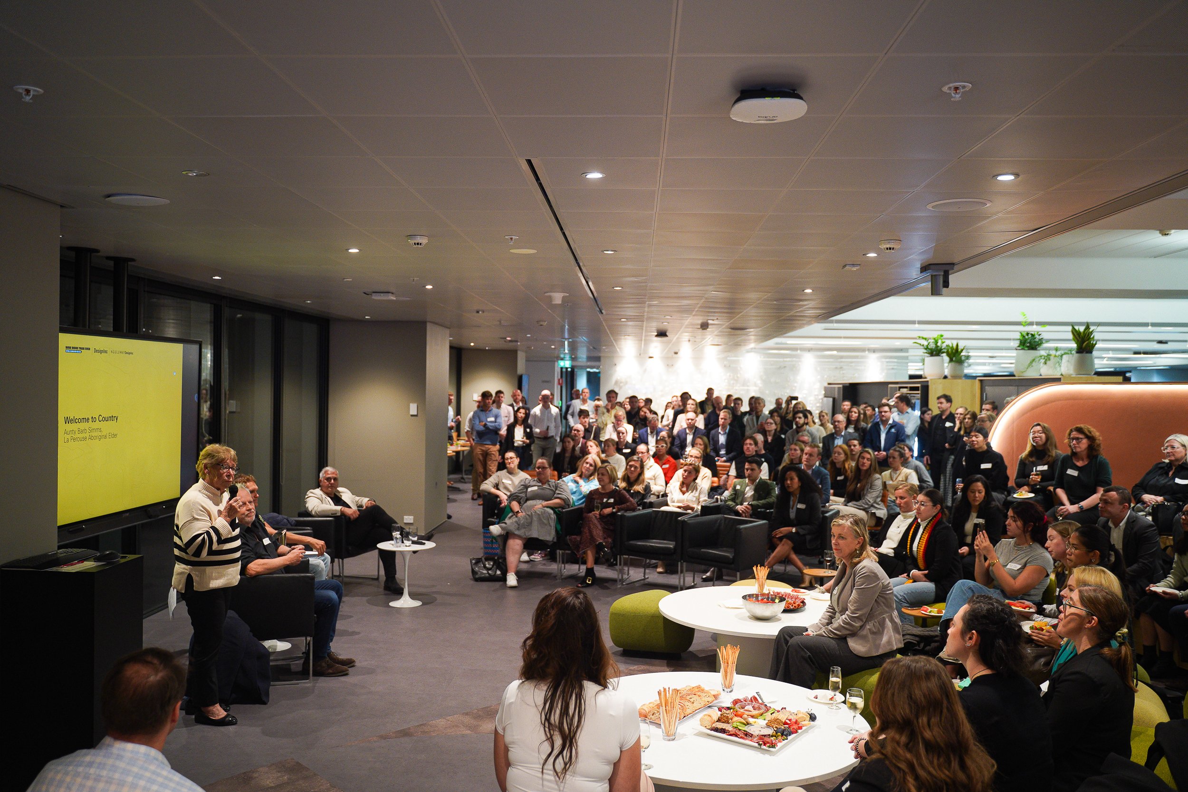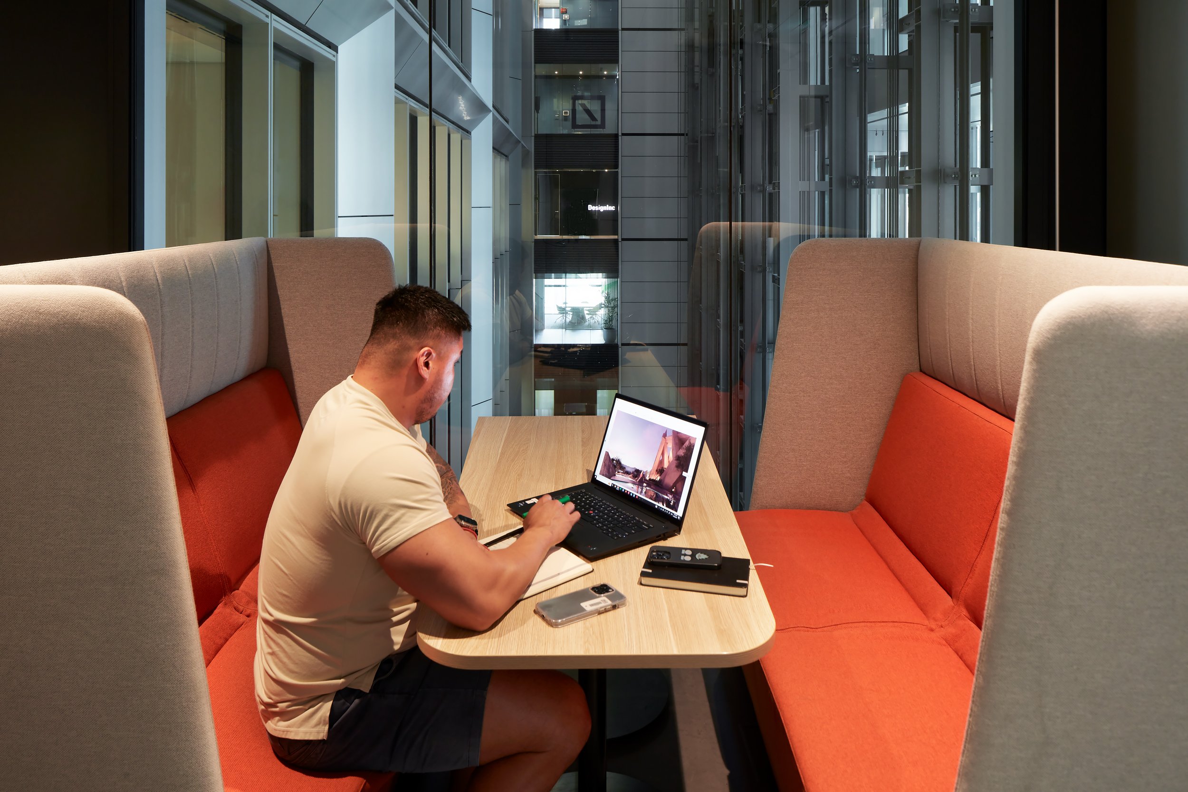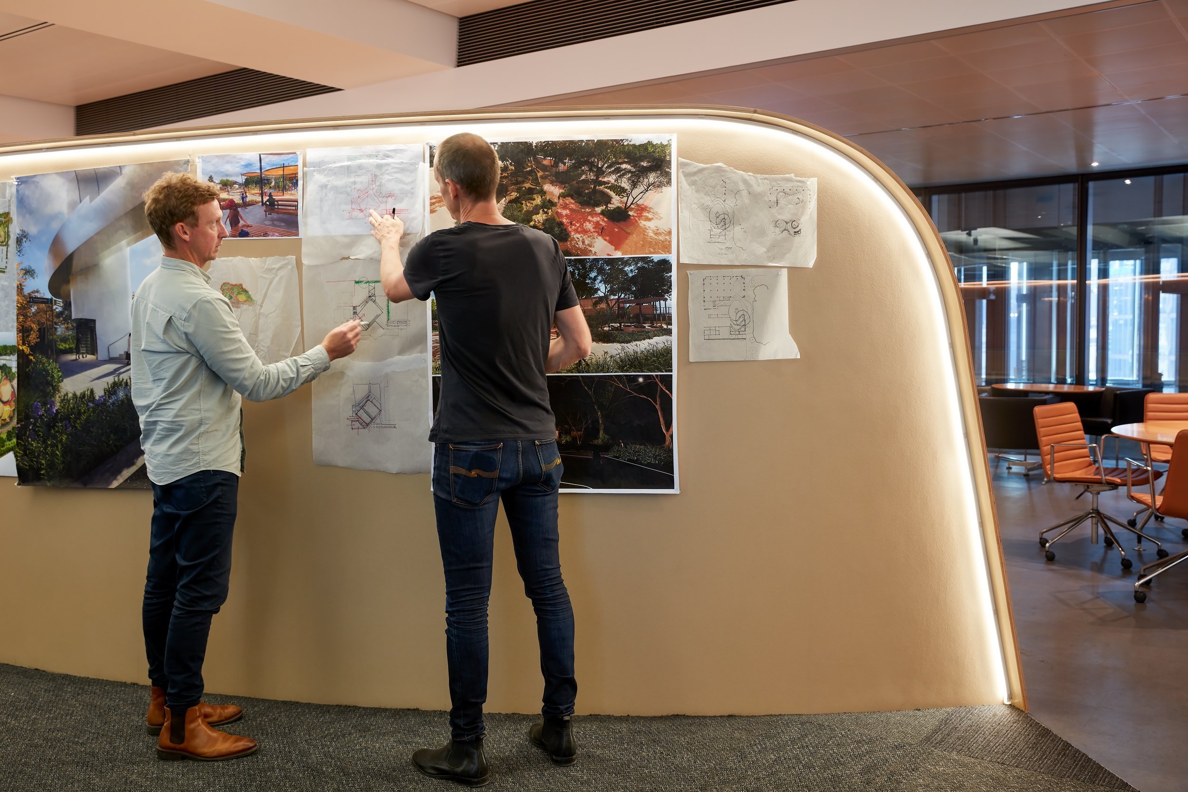
Nguluway DesignInc x DesignInc Sydney Studio: 126 Phillip Street
A contemporary workplace designed from Country.
Our move to Level 12, 126 Phillip Street represents a defining moment in Nguluway DesignInc and DesignInc Sydney’s shared journey. This new home for over 100 team members in the heart of Sydney’s CBD embodies our values, redefining the way we work and connect. It’s more than just a workplace—this is a space crafted to inspire, reflect, and support our practice.
Design deliberately prioritises moments where teams and colleagues can come together. To that end, Brackish Spaces are critical to not just the function of the office, but for the collaborative culture. Drawing by Managing Director, Craig Kerslake.
Brackish Space at the heart of office culture
At the heart of our design is the concept of Brackish Space, developed in collaboration with DesignInc Sydney.
Inspired by the confluence of sweet and salt water, this idea positions our workspace as a meeting place for collaboration, exchange, and chance encounters. The design approach integrates flexibility, community, craftsmanship, and warmth to create a dynamic, people-centric environment—guided by Designing from Country principles.
Key features include a communal kitchen, welcoming staff and visitors with its open design and modular elements that balance form and function. A diversity of workspaces—ranging from private nooks to vibrant communal zones—ensures inclusivity and supports varied work styles, fostering connection, pride, and belonging among our team.


A story of reuse
Sustainability underpins every decision. Our fitout proudly achieves carbon neutrality, aligning with Australia’s urgent need to reduce building emissions, which account for approximately 20% of the nation’s total.
Through adaptive reuse, 85% of the existing fitout and furniture were repurposed, dramatically reducing embodied carbon emissions to just 17kg of CO2 per square metre—compared to the 1,800kg industry average.
Furthering our environmental commitment, we incorporated extensive planting, indoor landscaping, and modular systems that extend the lifecycle of materials, supporting future reusability. By selecting a 5-star Green Star rated building and leveraging lifecycle analysis to guide design, we delivered a workspace that is as environmentally responsible as it is inspiring.



Central to this project was the contractor partnership with DLG Shape, a Supply Nation-certified Indigenous business, reinforcing our commitment to supporting Indigenous enterprise.
The transition to our new workspace was a collective achievement, driven by collaboration and engagement. Through workshops, surveys, and transparent communication, we ensured our team was part of the process, fostering a sense of ownership and alignment with our shared vision.
This move signifies more than just a new location—it’s a testament to our ethos, our people, and our dedication to a sustainable, inclusive, and future-focused design.







