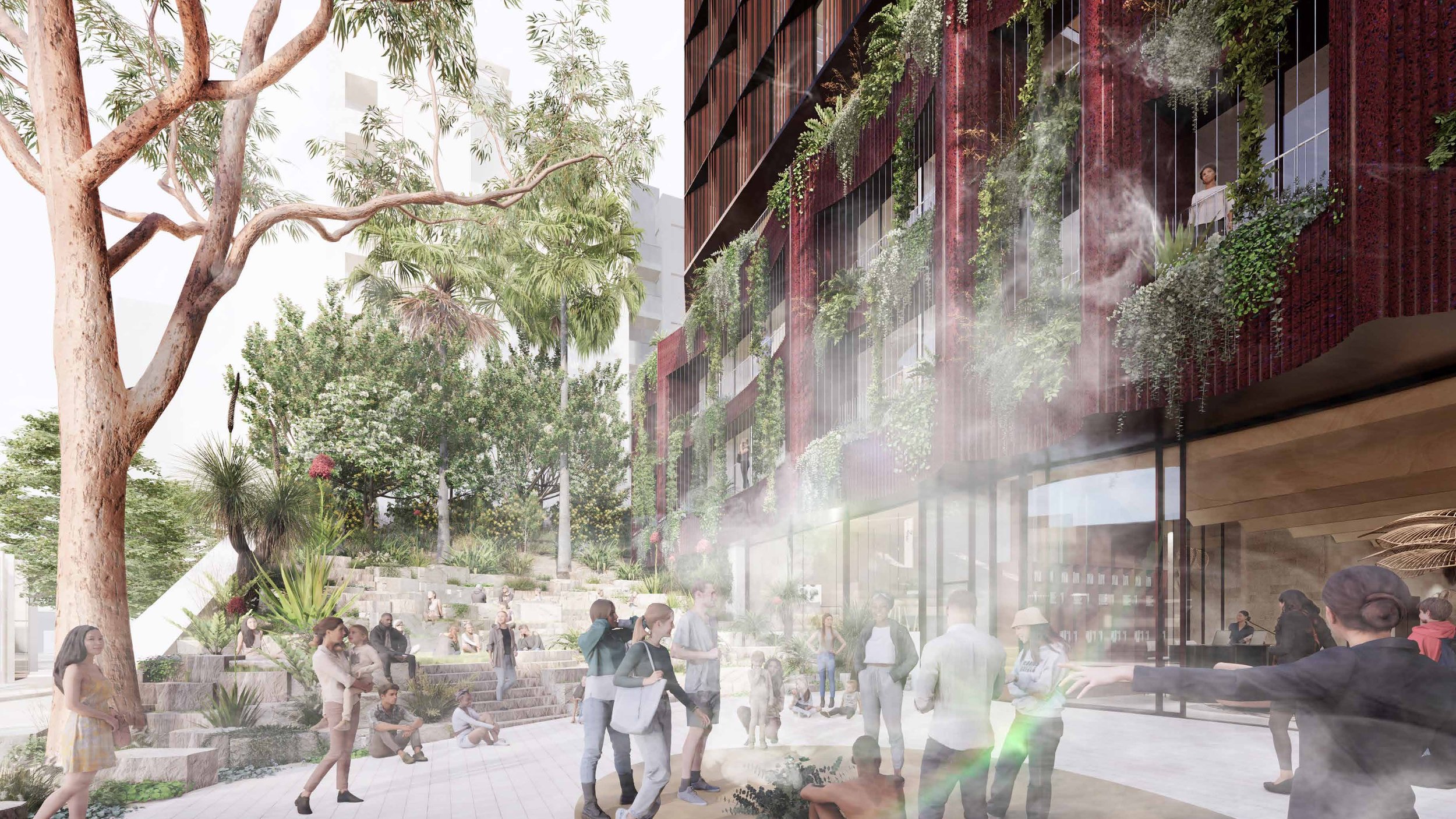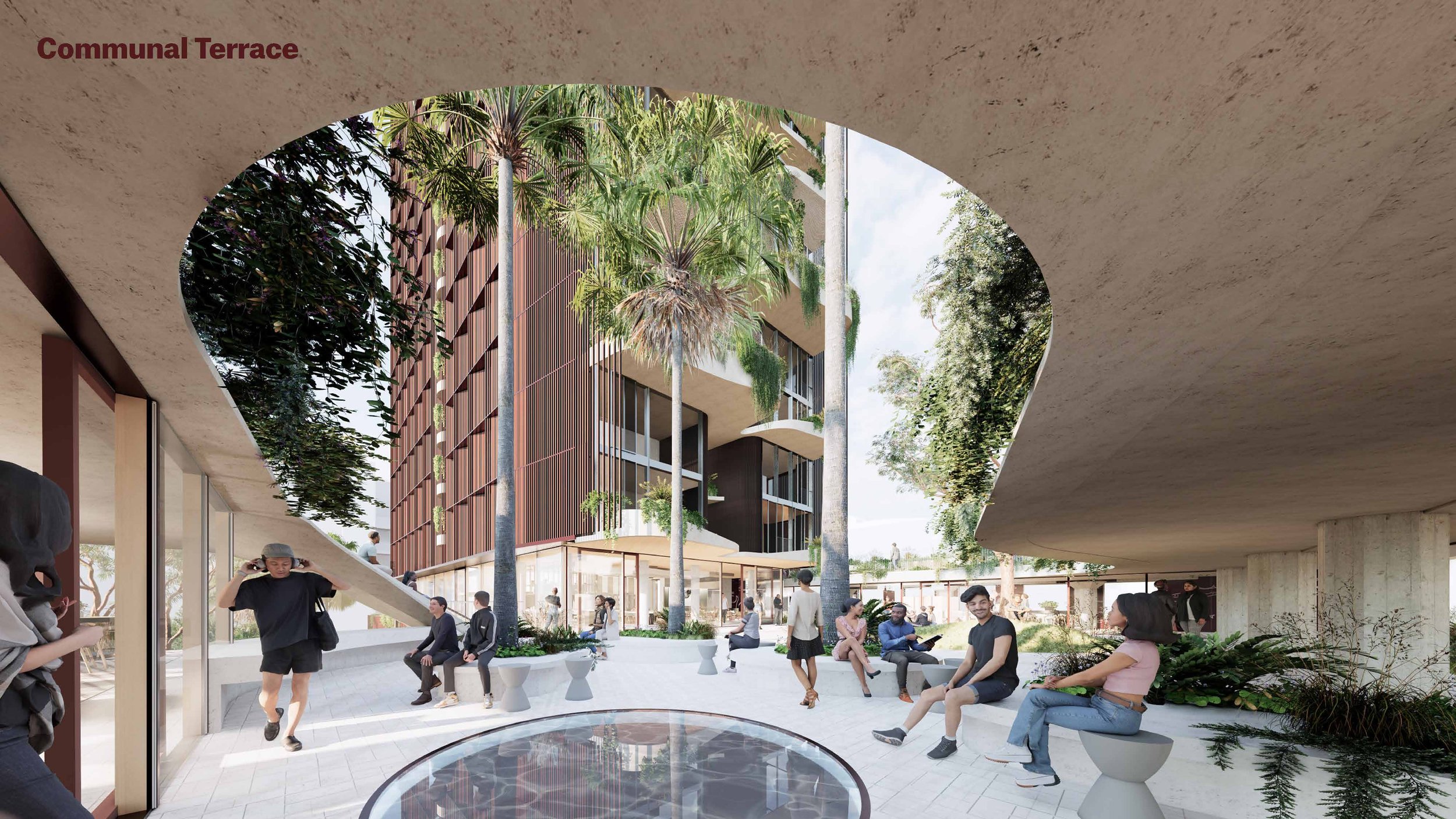
UTS Indigenous Residential College
The University of Technology (UTS) Indigenous Residential College embeds First Nations cultural practices into the design of a multi-storey tower in a dense urban setting. An all-First Nations project team led by Indigenous architects, Nguluway DesignInc collaborated with Bates Smart to develop a concept that merges the built environment with notions of Country, drawing on stories and insights of Traditional Knowledge Holders to create a place of belonging for college residents and visitors.
At the base, the existing modernist NCR building is adaptively re-used as a podium featuring a publicly accessible arts centre and a knowledge hub, as well as a generous communal lounge, garden and sunken rooftop for college students. The podium contains a through-site link connecting Harris Street with the adjacent Chau Chak Wing building (designed by Frank Ghery) as well as landscaped courtyards activating the surrounding streetscape. A dramatic internal void features an installation by a First Nations artist, supporting cultural narrative and learning opportunities. Above the podium a 15-storey tower hosts accommodation for 250 students interspersed with social spaces and a rooftop zone. Our team provided integrated architecture, urban design and landscape services for the project.

Connecting with Country
At every step, the design is driven by stories of Country. Indigenous socio-spatial planning, visual motifs, colour and material selection and landscaping all resonate with references to Country, place and belonging. Located in the previously swampy Ultimo area, the site sits in the brackish space between saltwater and freshwater Country. Mangrove trees—known as Billy Bung in Dharawal and Gadigal languages—thrive within brackish space, reinvigorating new life and vitality and are a key conceptual and visual motif throughout the design. The architectural vision weaves Indigenous culture, ecological sensitivity, and community into the college, promoting a harmonious experience for all. The spatial thinking embraces the living cultural practice of Gadigal Custodians, drawing in Elder teaching and pastoral care for everyone in the college.

Cultural spaces
A number of distinct spaces facilitate Indigenous cultural practices and create opportunities for Elder sharing. These spaces are dispersed across the building and are of different scales, offering varying degrees of privacy, security, and public access.
Functionally, they can support a range of cultural practices including Welcome to Country, Smoking Ceremony, Corroboree, Men’s and Women’s Business, Dreaming and Healing, and pastoral care. Large flexible lounge and garden ‘Billy Bung’ spaces are distributed through the tower, providing a spatial and narrative thread that weaves and connects to Country. These spaces can host around 35 students, fostering smaller-scale social connections. They are north-facing, with balconies and common rooms capturing the sun and views across the city.





